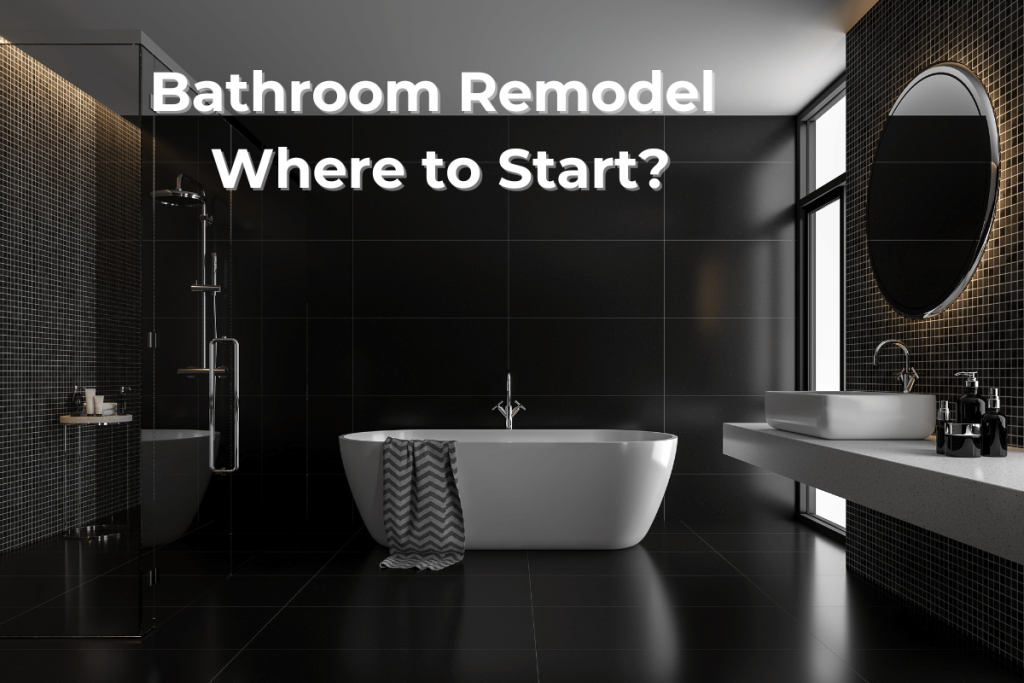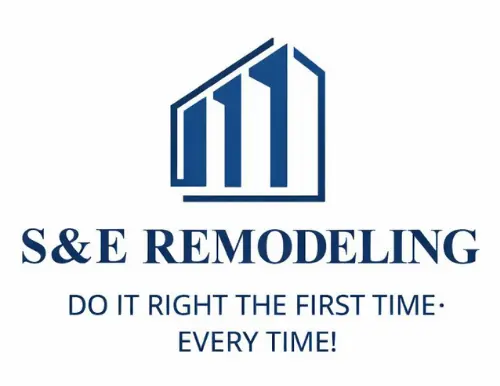
Bathroom Remodel Where to Start?
A bathroom remodel isn’t just about updating tiles and fixtures—it’s about upgrading your daily life. Whether it’s creating a spa-like retreat or improving functionality for your growing family, a well-planned remodel enhances comfort, increases home value, and brings fresh energy to your space.
At S&E Remodeling, we’ve helped homeowners across Western Washington transform outdated bathrooms into beautiful, functional spaces. If you’re wondering bathroom remodel where to start, this guide covers everything you need to know—from inspiration to execution.
Where to Start: Vision, Function, and Layout
Before diving into materials or colors, your remodel should begin with a solid vision. Ask yourself: what problems are you solving? What experience do you want your bathroom to deliver? Start by identifying the pain points in your current layout. Poor circulation, insufficient lighting, limited storage, or outdated fixtures can guide your priorities.
Sketch your ideas or build a digital mood board. Define whether you want a relaxing oasis, a sleek modern aesthetic, or a warm traditional space. Use visuals to communicate your ideas clearly when working with contractors or designers. Early vision planning also helps avoid impulsive changes that can derail your budget and timeline.
In one of our past bathroom remodels, we helped a homeowner eliminate wasted space above a washer/dryer combo and relocated their shower to capture more natural light from a skylight. Small layout shifts can yield big functional rewards. Feasibility is key here—plumbing changes, electrical rewiring, and structural load should all be reviewed by a professional before you move forward. If you’re ever stuck on bathroom remodel where to start, assessing layout problems is always the right move.
Set a Realistic Budget
Creating a well-planned budget sets boundaries that protect your finances and keep your expectations grounded. Budgeting isn’t just about material costs—it also includes labor, permits, inspections, contingencies, and time off work if needed.
Here are the common budget drivers:
- Size of the bathroom: Larger spaces naturally require more materials and labor.
- Fixture upgrades: Luxury soaking tubs, smart toilets, or custom vanities increase cost.
- Structural modifications: Moving walls or plumbing increases complexity.
- Finish materials: Tile, flooring, lighting, countertops, and custom pieces like glass enclosures can vary widely in cost.
Always include a 10-20% contingency for hidden issues like mold, dry rot, or water damage behind old fixtures. Many homeowners are caught off-guard by these unexpected repairs, which can delay the project if unaccounted for.
Material and fixture delays also play into costs. Some tiles, stone slabs, or shower glass can take weeks to arrive. Planning your orders early helps minimize time lost and labor rescheduling. Thinking through your bathroom remodel where to start point includes budgeting for delays.
Choose a Design Style and Stick to It
Your chosen style dictates every detail—from faucet finish to tile layout. Without a cohesive aesthetic, your remodel risks feeling disjointed. Commit to a theme and build all decisions around it.
Whether it’s urban zen, coastal retreat, or industrial chic, each style influences:
- Material texture (matte vs. glossy)
- Tile size and pattern
- Cabinet and vanity design
- Lighting types
- Color palette and hardware finishes
In one of our remodel projects, the client initially wanted a cement-look microcement finish. When the look wasn’t feasible due to lack of local suppliers, we helped them achieve a similar aesthetic with large-format tiles and minimal grout lines. The result? Seamless, elegant surfaces that matched the vibe they wanted without compromising on quality or budget.
Create a physical or digital mood board. Match paint swatches, tile samples, and fixture finishes. Stick to your design roadmap to avoid conflicting styles and rushed decisions mid-remodel. Understanding your design direction is an early step when determining bathroom remodel where to start.
Plan the Remodel in Phases
A bathroom remodel typically unfolds over several clear stages. Knowing what happens when can help you stay informed and reduce stress.
Demolition and Prep
This includes tearing out the old materials, removing outdated fixtures, and prepping the surfaces. If you’re living in the house during the remodel and it’s your only bathroom, plan ahead. Arrange to use a neighbor’s bath, set up a temporary solution, or time your remodel when you can stay elsewhere.
Rough-In Work
Once demolition is complete, your plumber and electrician handle rough-ins. This includes running new supply lines, drain systems, and placing electrical boxes for outlets, lighting, or fans. If you’re relocating fixtures, this is where your layout plans are tested in real life. Schedule inspections before closing walls.
Structural Repairs and Reinforcements
Subfloor damage from prior water leaks? Ceiling sag from past humidity? Now’s the time to handle those. In one job, we found the sloped ceiling had to be reframed before tile work could proceed. Catching these issues early prevents rework and safety hazards later on.
Select Fixtures, Surfaces, and Finishes
Choosing materials is exciting, but doing it without a strategy can overwhelm. Prioritize essential components first:
- Vanities (floating, pedestal, or freestanding)
- Tub or walk-in shower systems
- Floor and wall tiles
- Lighting and mirrors
- Faucets, shower heads, and drain trim
Our suggestion? Choose flooring first. It anchors the visual theme. For a modern, clean look, large-format cement-style tiles are a strong choice. Pair with smaller mesh-mounted tiles for the shower floor to allow water to drain properly.
We often recommend ordering fixtures online for variety and ease, especially when spec sheets are available. You can take real-world measurements and visualize proportions before you buy. That said, tactile materials like tile or stone are best seen in person under natural light.
For trims and grout, subtlety is key. A seamless, color-matched look elevates the space. And don’t forget the Schluter trim—a small but vital detail that cleanly finishes tile edges. Choosing finishes is a vital stage when figuring out bathroom remodel where to start for your style.
Execute the Buildout: Tile, Paint, and Precision
Tile Work
Good tile work is both a science and an art. Prep includes laying waterproof barriers like pan liners and RedGard membranes. The slope of the shower floor must be calculated to direct water to the drain without pooling.
Planning your tile layout in advance is crucial. A careless layout means you’ll end up with slivers of tile at edges or awkward cuts at corners. We always start with a laser level to ensure perfect alignment, then use spacer clips to maintain even spacing.
Tile cuts are painstaking, especially with oversized tiles. Some require two installers for safety and accuracy. Attention to corner alignment, grout spacing, and transitions makes the difference between an average and high-end finish.
Painting
Painting always comes last. Why? Because dust, moisture, and bumps are inevitable during construction. Once the final surfaces are in place, painting becomes the final polish.
Before settling on color, test samples on various walls in your bathroom. Different lighting (natural, task, overhead) will affect the final tone. Use the same base primer if comparing colors—a tinted primer can change the final outcome dramatically.
If you’re looking for budget-saving tricks, head to a home improvement store for 8oz samples instead of full quarts from specialty paint shops.
Glass Installation and Trim-Out
Custom glass showers often have a 6–8 week lead time. Once the tile work is finished and cured, precise measurements are taken. If you’ve changed wall thicknesses or added ledges, even slight miscalculations can lead to reorders.
When the glass is ready:
- Ensure proper slope on shower thresholds to prevent water pooling
- Confirm door swing direction and clearance
- Seal all edges without overusing silicone
During waiting periods, we’ve even constructed temporary shower setups to keep homeowners comfortable. It’s all about respecting the homeowner’s experience during bathroom remodels. Knowing how to manage timelines is crucial for any bathroom remodel where to start plan.
Smart Bathroom Upgrades
Want a bathroom that does more than look good? Add tech that works for you:
- Alexa integration for voice-activated lighting and music
- Heated towel racks for luxury post-shower moments
- Motion-sensor lighting for night convenience
- LED vanity mirrors for perfect lighting every time
With proper planning, these features can be installed seamlessly into your electrical layout, eliminating retrofit costs later.
Timeline and Expectations
Every remodel timeline is different. Here are some typical ranges:
- Cosmetic refresh: 1–2 weeks
- Mid-range updates: 3–5 weeks
- Full remodel: 6–10+ weeks
Delays are common. A city inspector may take extra days. A late delivery can push work back. Structural surprises add repair time. At S&E Remodeling, we prepare our clients for these realities so the experience remains smooth and stress-free. Planning for the unexpected is part of a smart approach to bathroom remodel where to start.
Avoid These Common Bathroom Remodel Mistakes
We’ve seen great plans derailed by avoidable mistakes:
- Locking in material choices before reviewing feasibility
- Starting without permits, only to be stopped mid-project
- Rushing into demolition without a backup bathroom plan
- Forgetting about ventilation, leading to mold and moisture issues
- Improper tile slope, causing standing water or drainage issues
Working with professionals helps you avoid these pitfalls. We handle permitting, structural checks, and design planning up front. If you’re looking for guidance on your bathroom remodel where to start, avoiding these mistakes is step one.
Start Your Bathroom Remodel with S&E Remodeling
At S&E Remodeling, we take pride in turning visions into reality. Our process is built on listening to your needs, offering honest guidance, and executing each detail with craftsmanship.
We don’t just install tile or hang vanities—we build bathrooms that support your lifestyle and reflect your personal taste. From layout revisions and space planning to electrical work, plumbing coordination, and final finishes, we do it all.
If you’ve been wondering bathroom remodel where to start, the answer begins here—with a trusted partner who can guide you from idea to execution. Whether you’re tackling a small powder room or a full master suite, we’ll help you figure out bathroom remodel where to start and see it through to completion. Let your vision lead the way, and let S&E Remodeling bring it to life.
Contact S&E Remodeling
Since 2018, S&E Remodeling Inc. has proudly served homeowners across Pierce and King County. Founded by Yaniv Livnat, we built our business on honesty, transparency, and delivering results that speak for themselves. We are a family-owned company that treats every customer like part of the family.
Most of our business comes from word-of-mouth referrals—a testament to our dedication and workmanship. Whether you’re planning a bathroom remodel, kitchen upgrade, or deck addition, we go the extra mile to deliver excellence, every time.
Call us today at (253) 364-4458 to schedule your consultation.

